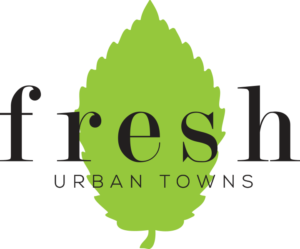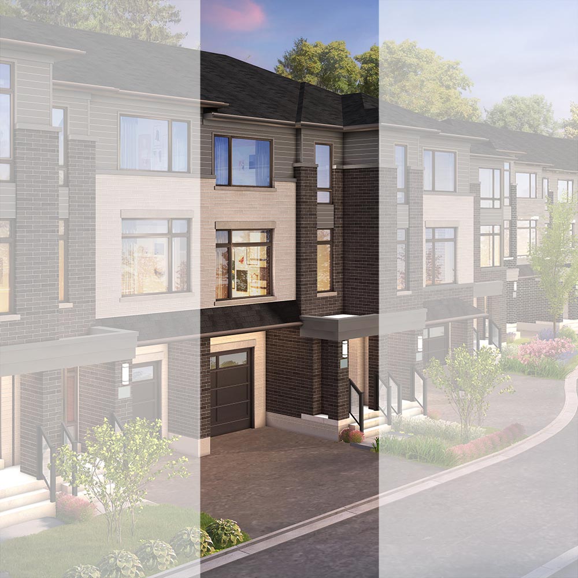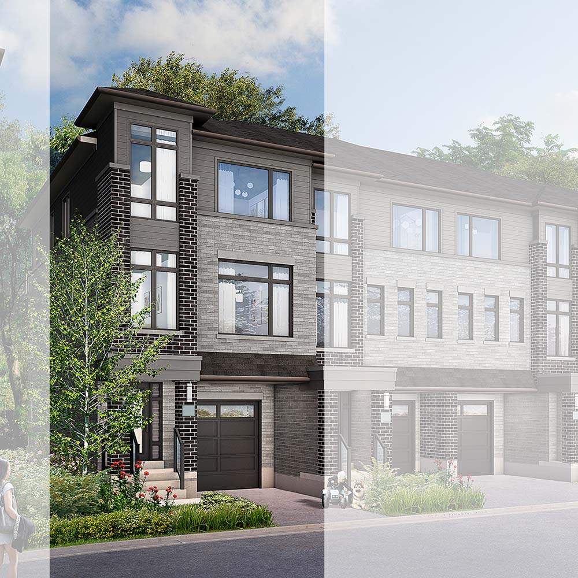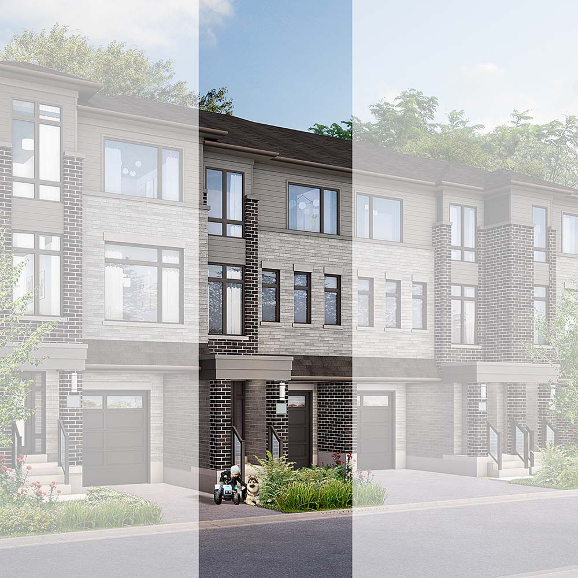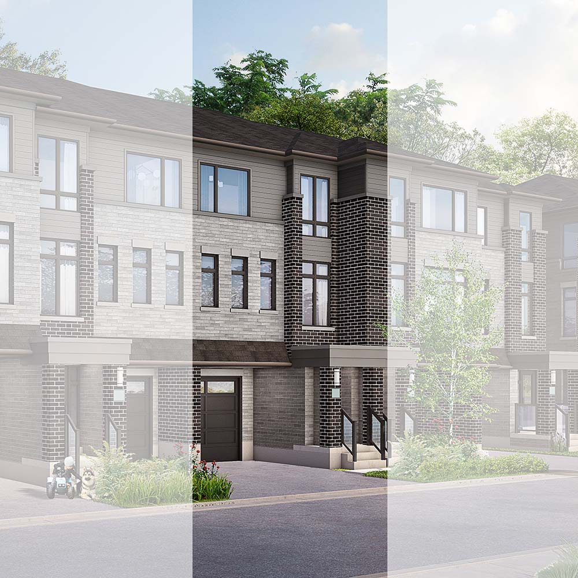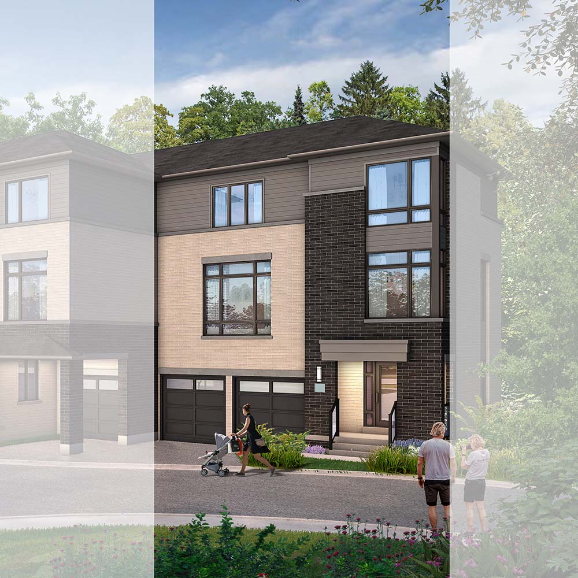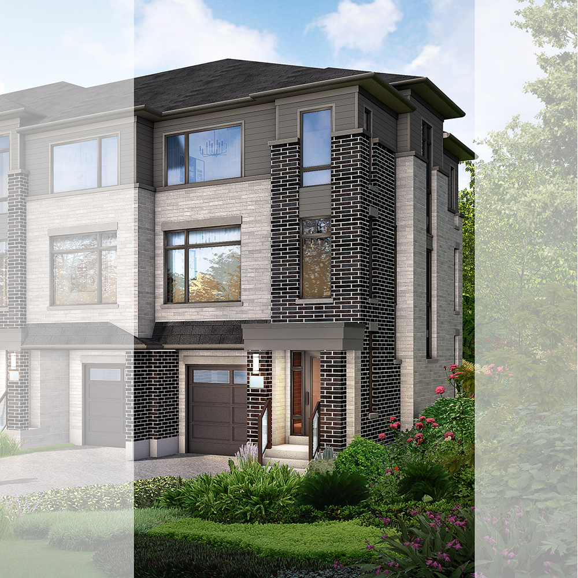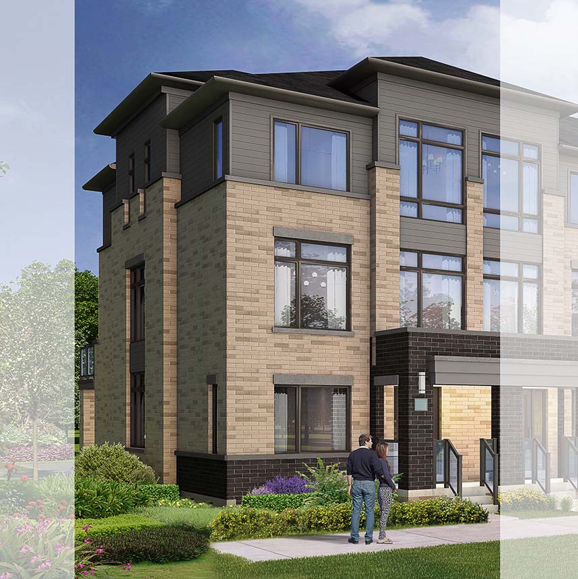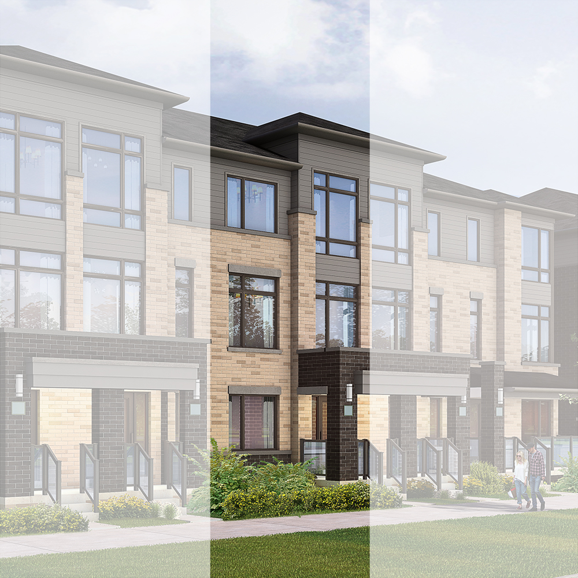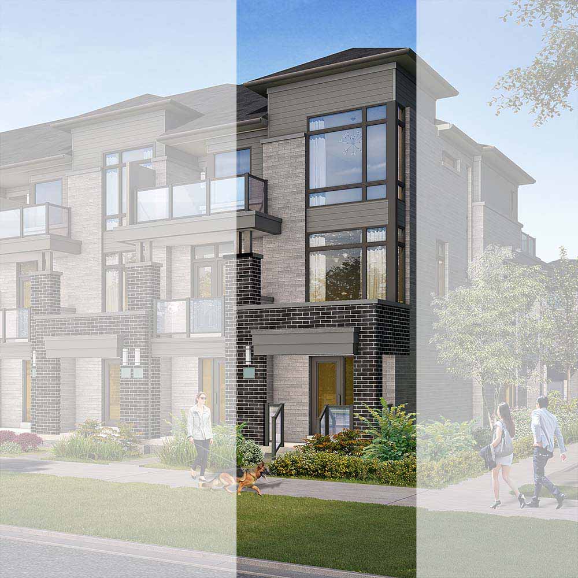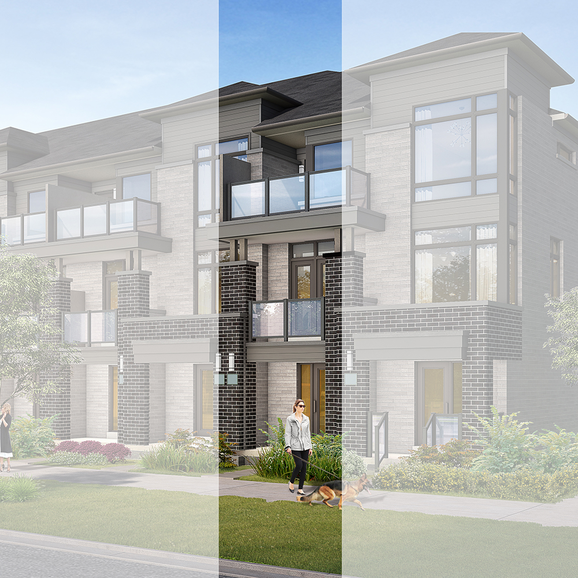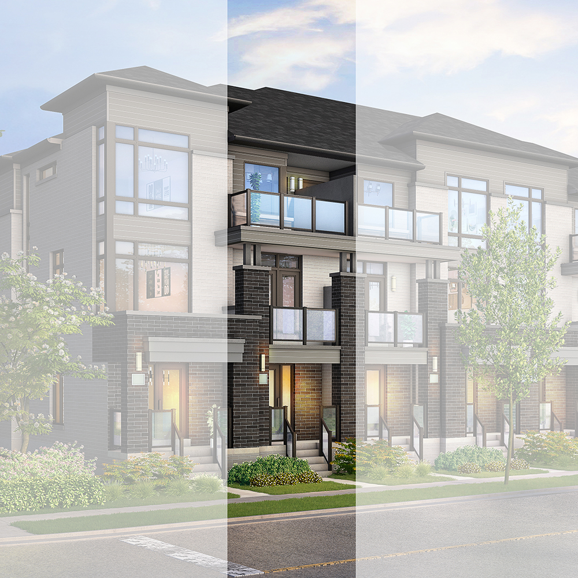HOME DESIGN PLANS
TRADITIONAL SERIES
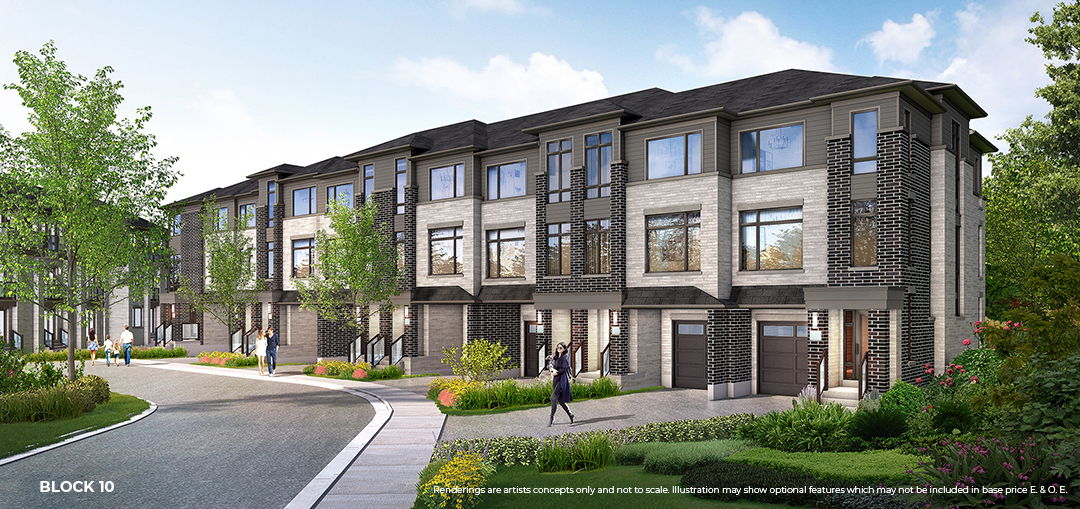

EXECUTIVE SERIES
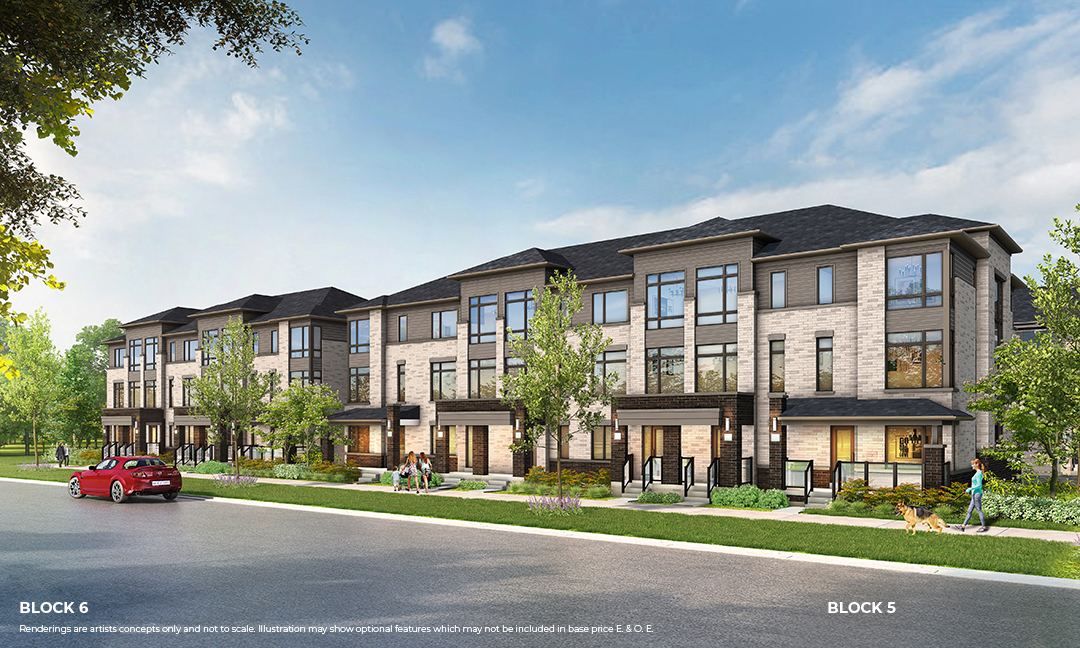

URBAN TOWNS
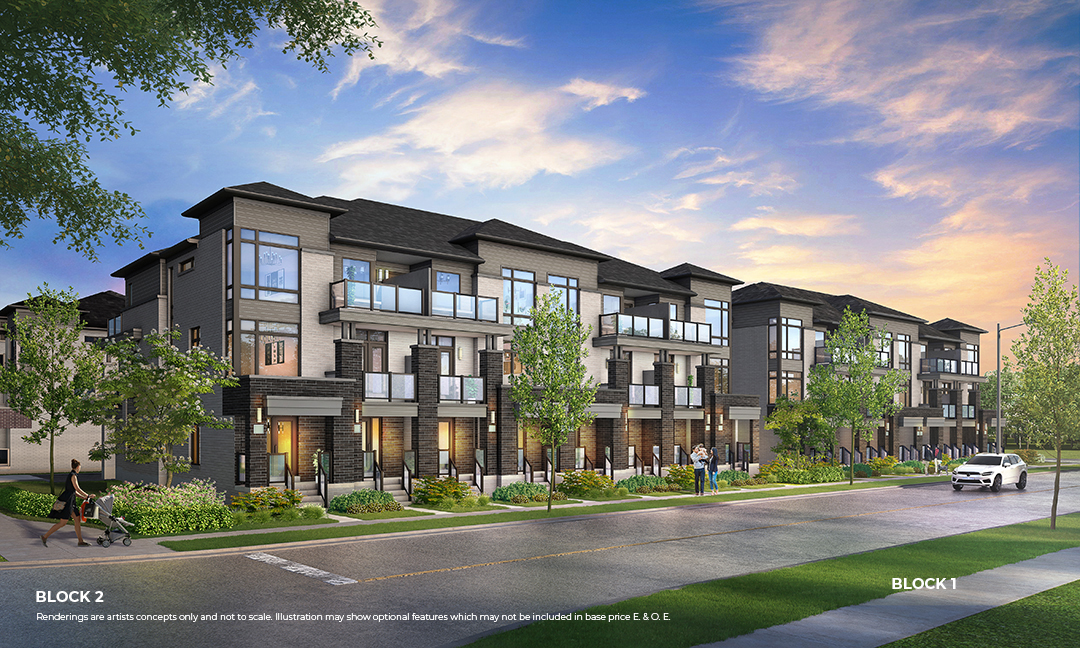
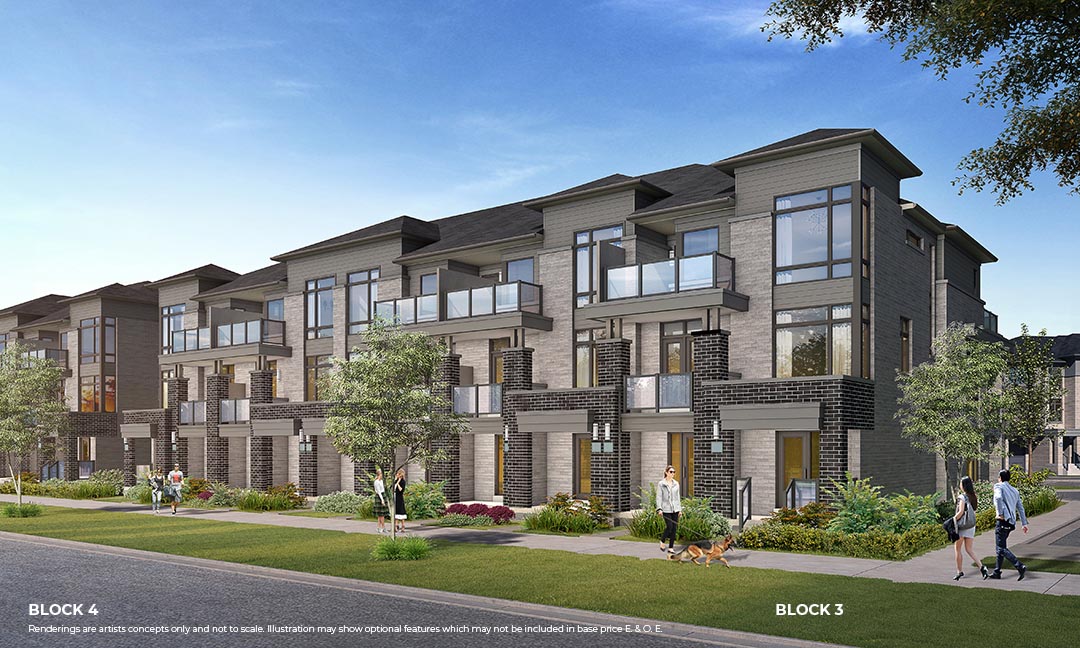
BRISTLECONE 1401 sq.ft.
CORNER
+ 138 Sq. Ft. of balcony space
Bedrooms: 2 – Alternate 3 Bedroom
Bathrooms: 2.5
Garage: Single
COTTONWOOD 1311 sq.ft.
CORNER
+ 162 Sq. Ft. of balcony space
Bedrooms: 2 – Alternate 3 Bedroom
Bathrooms: 2.5
Garage: Single
BRISTLECONE 1401 sq.ft.
CORNER
+ 138 Sq. Ft. of balcony space
Bedrooms: 2 – Alternate 3 Bedroom
Bathrooms: 2.5
Garage: Single
BRISTLECONE 1331 sq.ft.
+ 136 Sq. Ft. of balcony space
Bedrooms: 2 – Alternate 3 Bedroom
Bathrooms: 2.5
Garage: Single
COTTONWOOD 1290 sq.ft.
+ 155 Sq. Ft. of balcony space
Bedrooms: 2 – Alternate 3 Bedroom
Bathrooms: 2.5
Garage: Single
BRISTLECONE 1331 sq.ft.
+ 136 Sq. Ft. of balcony space
Bedrooms: 2 – Alternate 3 Bedroom
Bathrooms: 2.5
Garage: Single
COTTONWOOD 1290 sq.ft.
+ 155 Sq. Ft. of balcony space
Bedrooms: 2 – Alternate 3 Bedroom
Bathrooms: 2.5
Garage: Single
BRISTLECONE 1358 sq.ft.
END
+ 138 Sq. Ft. of balcony space
Bedrooms: 2 – Alternate 3 Bedroom
Bathrooms: 2.5
Garage: Single
COTTONWOOD 1310 sq.ft.
END
+ 163 Sq. Ft. of balcony space
Bedrooms: 2 – Alternate 3 Bedroom
Bathrooms: 2.5
Garage: Single
COTTONWOOD 1311 sq.ft.
CORNER
+ 160 Sq. Ft. of balcony space
